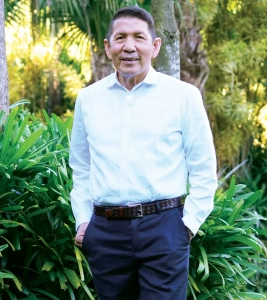The beauty of the architecture in the Philippines has a very unique and diverse essence that reflects our rich history and colorful culture. This very essence is showcased in our architectural heritage, an outcome of authentic growth that has enriched the reception of its numerous influences from other nations. Our architectural landscape is a contrast between small traditional huts; towering Spanish colonial fortifications; American Commonwealth architecture; and the contemporary designs and concrete structures.
As a result, the Philippines is now a unique architectural melting pot of various cultures with an occidental touch. Let us revisit our heritage and explore the ways in which Philippine architecture has evolved from its initial beginnings, humble designs, to the towering structures we see today.
Evolution of Residential Dwellings in the Philippines
 Image Source: Best House Design Website
Image Source: Best House Design Website
- Bahay Kubo
The Philippine archipelago has immense space and vast natural resources for the act of building homes. With approximately 7640 islands, 2000 of which remain uninhabited, the ancestral tribes used their advantage in building the first known Filipino home which is the Bahay Kubo (Nipa Hut). It is a small hut consisting of nipa, bamboo, and other native materials. To this day, many citizens still adopt this style of habitation and it is still a common sight especially in rural communities and tropical resorts.
 Image Source: Golden Sphere Realty
Image Source: Golden Sphere Realty
- Bahay na Bato
During the Spanish colonial period, stone and masonry were the main construction materials used in the Philippines, which led to the development of infrastructure such as roads and bridges. This paved the way for the introduction of another traditional Filipino home which is the Bahay na Bato (Stone House). With adobe walls as its structural foundation and wood as the main materials for large open-layout upper levels, this Hispanic architectural style was ideal for the Philippine climate fraught with natural disasters.
 Image Source: Little Jimmy’s Corner Blog
Image Source: Little Jimmy’s Corner Blog
- Tsalet
With the transfer of colonial power from Spain to the United states in 1898, a number of architectural advancements arose in the Philippines. There was an emphasis on sanitary values which laid the foundation for the introduction of toilet (cubeta) through a pail conservancy system. This also led to the introduction of the concept of a well-planned neighborhood known as Sanitary Barrio, later called tsalet. Tsalet designs brought about simplified functions of the Filipino home. Modern Filipino architecture can already be witnessed such as the flush and shower system.
 Image Source: Golden Sphere Realty
Image Source: Golden Sphere Realty
- Bungalow
The most common type of occupancy in the country came amidst the American colonial period that furthered the major architectural developments in the Philippines. These are low-rise homes known as the bungalow which sports a pitched roof and is typically a horizontal shape made of galvanized iron. The key elements of a bungalow home are concrete walls, a house equipped with a yard, a garden, or a covered carport, if not all three. A bungalow is ideal for senior citizens and residents as it offers ease of maintenance and sustainability for movement throughout the home.
 Image Source: Golden Sphere Realty
Image Source: Golden Sphere Realty
- Condominium
Condominiums are the most recent and contemporary style of home in the Philippines, which have taken over major cities as a result of comfort and convenience. Condominiums are the ideal residence for city dwellers as these types of homes come with their own building security and residents have direct access to transportation hubs and recreational facilities.
Iconic Architectural Structures in the Philippines
In late-celebration of the National Architecture Week (NAW), we took a look at some of the most interesting architectural structures that have shaped our country’s cultural landscape.
 Image Source: Asia Property Awards
Image Source: Asia Property Awards
Mactan Cebu International Airport – Terminal 2
Location: Cebu
Designed by the principal architect of the Integrated Design Associates Hong Kong, Kenneth Cobonpue, and other world-class Filipino designers, the Mactan Cebu International Airport – Terminal 2 won two awards at the 2019 World Architecture Festival for the Completed Buildings-Transport category.
 Image Source: CCP Website
Image Source: CCP Website
- National Theater – Cultural Center of the Philippines Complex
Location: Manila
The National Theater or Tanghalang Pambansa, formerly the Theater of Performing Arts, is the CCP’s flagship venue and houses its principal offices. The National Theater’s design is a work by Filipino architecture artist Leandro Locsin and carries his signature style of the “floating volume,” which combines a heavy use of concrete with elevated structures.
 Image Source: BluPrint Magazine
Image Source: BluPrint Magazine
- Philippine International Convention Center
Location: Pasay
An example of the massive, fortress-style Brutalist architecture, the Philippine International Convention Center (PICC) is another brainchild of Leandro Locsin. For a state-of-the-art structure, the PICC was surprisingly completed within only 23 months from 1974 to 1976.
 Image Source: Proscenium at Rockwell Website
Image Source: Proscenium at Rockwell Website
- Proscenium
Location: Makati
Magnificently designed by Carlos Ott, one of the most awaited pre-selling projects by Rockwell Land is the Proscenium. A sweeping structure of steel and glass, the Proscenium is built around a cultural plaza consisting of a multi-purpose hall, fine arts museum, and art galleries.
 Image Source: The Mind Museum Website
Image Source: The Mind Museum Website
- The Mind Museum
Location: Taguig
In 2014, The Mind Museum won an international award from the 20th annual Thea Awards for taking the “extra step in expanding science into a fully experiential world.” Taking five years to complete, this futuristic building in Taguig is the brainchild of father and son duo, Lor and Ed Calma, who is said to be a formidable force in architecture.
Famous and Emerging Filipino Architects

Image Source: Rank the Mag
- Denise de Castro
Ar. Denise De Castro is one of the admirable and promising women of architecture. After taking her masters at Harvard University’s Graduate School of Design, she now runs her firm, DEQA Design Collaborative.
 Image Source: Tatler Asia
Image Source: Tatler Asia
- Ed Calma
Ar. Ed Calma lives on as one of the most well-respected in Filipino design. He earned his master’s degree in advanced architectural design from Columbia University in New York and has built an unparalleled body of work since then. Ar. Calma has designed boutiques, buildings, hotels, resorts, schools, museums, and entire developments. One of his notable architectural works is The Mind Museum in BGC.
 Image source: SSIP Blog Site
Image source: SSIP Blog Site
- Leandro Locsin
Ar. Leandro Locsin is one of the known pioneers of Brutalist architecture in the Philippines. His belief was grounded on the idea that the occidental and oriental culture of the Philippines are what created the product that is Philippine architecture – an object of profound harmony. Cultural Center of the Philippines (CCP) is one of the most deemed and impactful Brutalist architectural designs from Locsin.
 Image Source: Tatler Asia
Image Source: Tatler Asia
- Maricris Floirendo-Brias
Ar. Maricris Floirendo-Brias is a graduate of Graphic Arts at Goldsmiths College, University of London and has dedicated her life to studying and working with various ethnic tribes of the Philippines. Her discoveries inspired to establish TADECO Home as a development programme to support the wives and dependents of workers at a Mindanaoan banana plantation which in turn also preserved the indigenous artistry.
 Image Source: Tatler Asia
Image Source: Tatler Asia
- Ramon Antonio
As the son of the Philippine National Artist for Architecture Pablo Antonio, Ar. Ramon Antonio also has the same talent running in his veins and is now one of the most sought-after architects in the upper echelons of Philippine society. Antonio’s work can be found in many of the Philippine’s most exclusive enclaves from Forbes to Ayala Alabang.
As the Philippines opens up to more of the world’s architecture and continues to stay true to its own, only time will tell as to what the Filipino home dwellers can look forward to in the future, as well as what the next step in the evolution of Filipino architecture. If you want to experience premium and specialized architectural design services, Golden Sphere Realty has a team of outstanding architects who can devise architectural plans and construct structures for your concept house designs. Contact or email us at inquiry@goldensphere.com.ph to start building your dream home today!

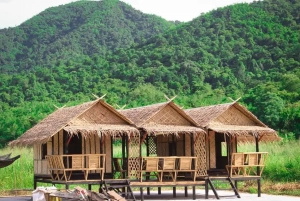 Image Source: Best House Design Website
Image Source: Best House Design Website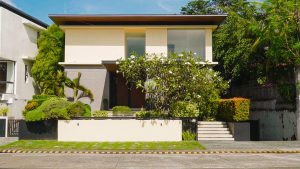
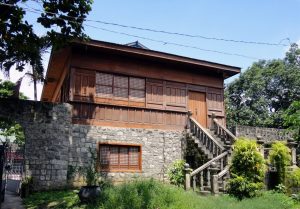
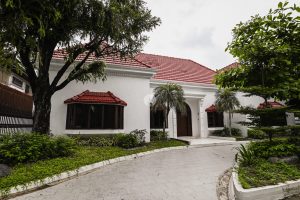

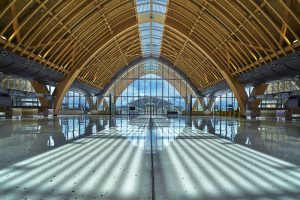
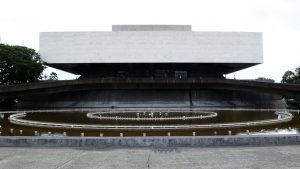
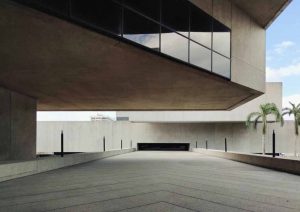
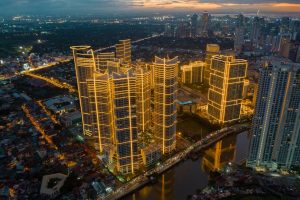
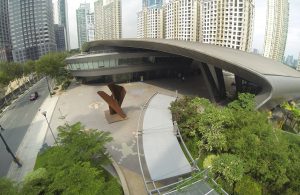

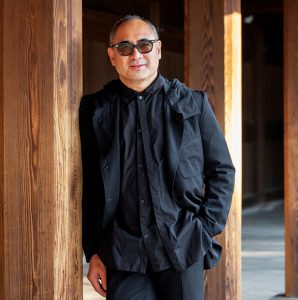
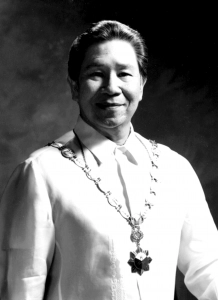 Image source:
Image source: 
